| City/Town: • Hot Springs |
| Location Class: • Commercial |
| Built: • 1912 | Abandoned: • N/A |
| Status: • Abandoned • For Sale |
| Photojournalist: • Michael Schwarz |
Construction began on the new Maurice Bathhouse in 1911 and was completed by 1912. The building was designed by George Gleim, Jr. of Chicago. The building was remodeled in 1915, following a design by George Mann and Eugene John Stern of Little Rock, which added the front sun parlor and made the white hygienic appearance warmer and more luxurious.
The exterior of the Maurice Bathhouse is simple yet elegant in design. The interior of the Maurice – patterned after the most successful contemporary European spas – was one of the best equipped and luxurious early-20th-century American bathhouses. The Maurice is probably the best example on Bathhouse Row of a bathhouse specially designed using concrete, metal, and ceramic elements to furnish a hygienic atmosphere and specially equipped with the ultimate in early-20th-century bathing technology. Technologically advanced heating, ventilating, and vacuum-cleaning systems were installed in the Maurice to provide a comfortable, healthy atmosphere for the bather. A therapeutic pool was installed in the Maurice in 1931 to treat various forms of paralysis (spurred on by Franklin Delano Roosevelt’s treatments at Warm Springs, Georgia). At this time it was also the first of the Hot Springs bathhouses to provide specialized treatment for polio and other severe muscular and joint problems, being the only one to employ a registered physical therapist.
The first floor has the entrance through the front sun parlor, lobby, stairs and elevators, men’s facilities to the south, and women’s facilities to the north. The arches and fluted Ionic pilasters of the lobby re-emphasize the elegance presented by the front elevation. An addition to the lobby space is the orange neon “Maurice” sign on the wall behind the marble counter of the front desk. Neon signs were also found on the interior of the Superior and in other businesses in the immediate vicinity. Stained glass skylights and windows of mythical sea scenes in the men’s and women’s portions contribute to the sophistication of the building. The second floor contains dressing rooms, a billiard room with a mural, and various staff rooms.
The third floor houses the dark-panelled Roycroft Den, named after Elbert Hubbard’s New York Press, which promoted the Arts and Crafts movement in the United States. Also known as the “Dutch Den”, it replaced a solarium during the 1915 remodeling. The den contains an inglenook fireplace with flanking benches and carved mascarons detail the ends of the ceiling beams. In 1930 the men’s basement gymnasium was replaced when the den was converted to a gymnasium; originally there were both men’s and women’s gymnasiums in the basement.
The building, generally square in plan, is three stories in height and contains 79 rooms and nearly 30,000 square feet (2,800 m2) (including basement). The building was designed in an eclectic combination of Renaissance Revival and Mediterranean styles commonly used by architects in California, such as Julia Morgan. The brick and concrete load-bearing walls are finished with stucco on the exterior, and inset with decorative colored tiles. The front elevation of the building is symmetrical, with a five-bay enclosed sun porch set back between the north- and south-end wings. Besides the symmetry, the hierarchy of fenestration found in Renaissance Revival buildings is also present: delicate arches of the porch window and door openings on the first floor, paired nine-light windows on the second story, and enormous rectangular openings on the third floor, further illuminated by the skylight above. Much of the roof is flat, with parapets and other sections of the roof visible from ground level are covered with green tile. The skylights are metal frames with wire glass. The concrete beams on the interior of the beam and slab floor construction are exposed, finished with plaster similar to the interior walls.
Originally, this building contained 27 tubs (seven of them in the ladies’ department), a Nauheim bath, and hydro-therapeutic baths; it could handle 650 bathers a day. Additional tubs were installed in 1924. A Nauheim or effervescent bath is a type of spa bath through which carbon dioxide is bubbled, named after the German spa town. Battle Creek Sanitarium also employed Nauheim baths.
The Maurice represents another facet of American spa history. It provided special services, elegant appointments, and luxurious decor to attract sophisticated bathers who came to Hot Springs to fraternize with their peers. It is said that Jack Dempsey trained in the gymnasium and Elbert Hubbard based one of his Journeys booklets on W. G. Maurice and his bathhouse.
Gallery Below
If you wish to support our current and future work, please consider making a donation or purchasing one of our many books. Any and all donations are appreciated.
Donate to our cause Check out our books!

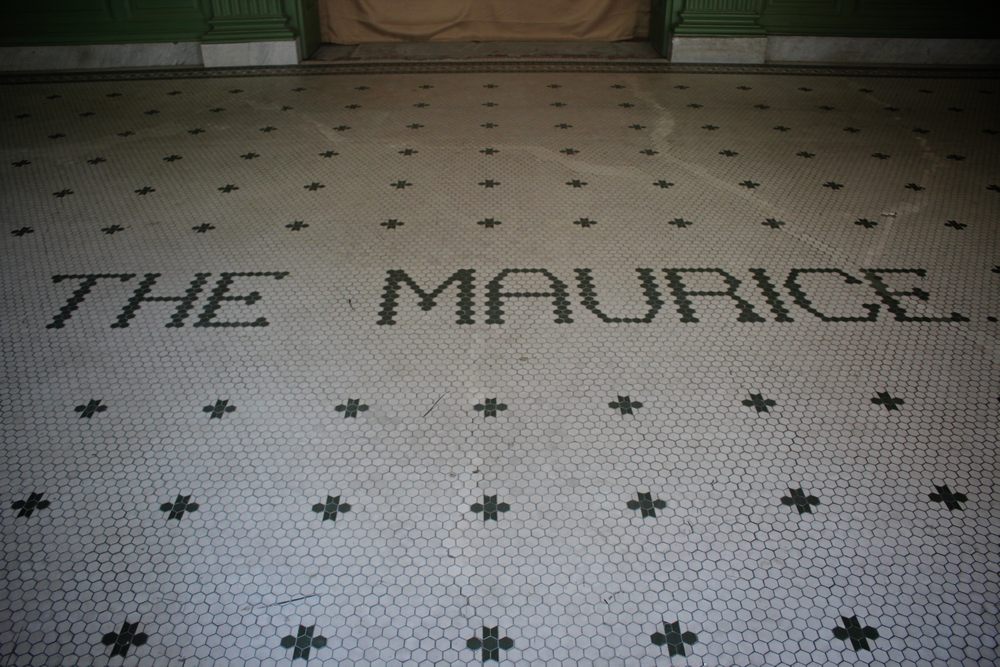
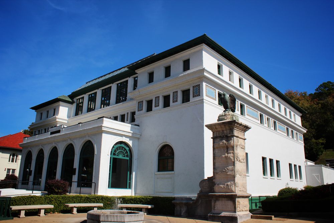
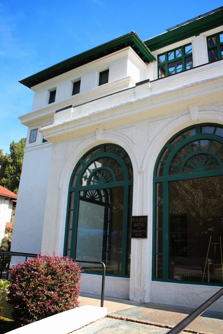
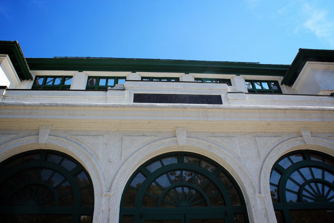
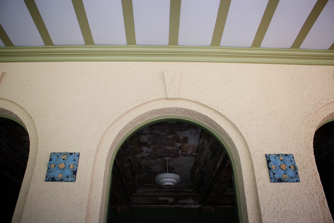
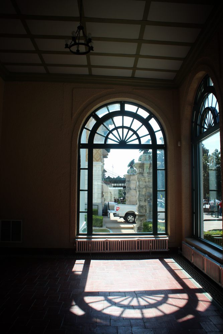
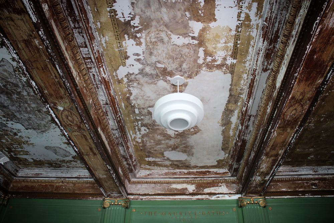
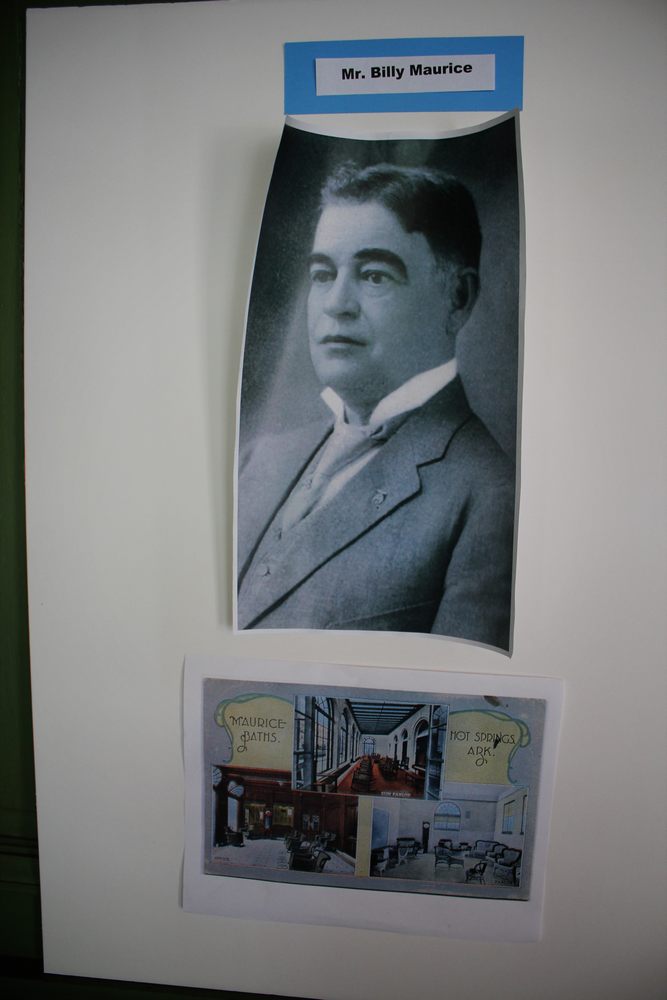
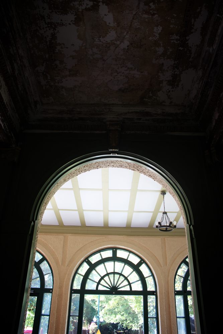
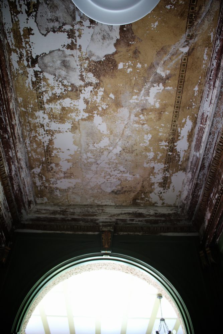

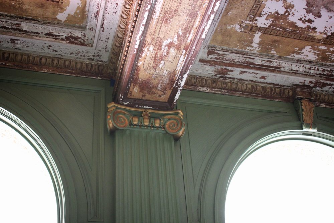
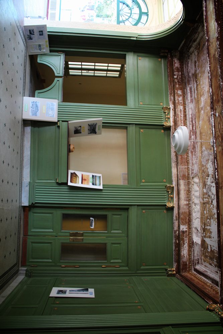
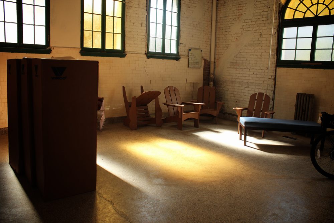
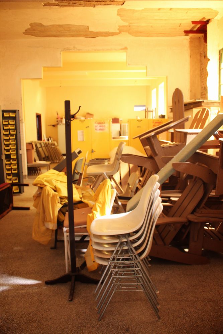
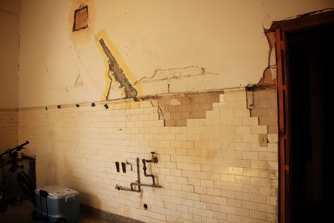
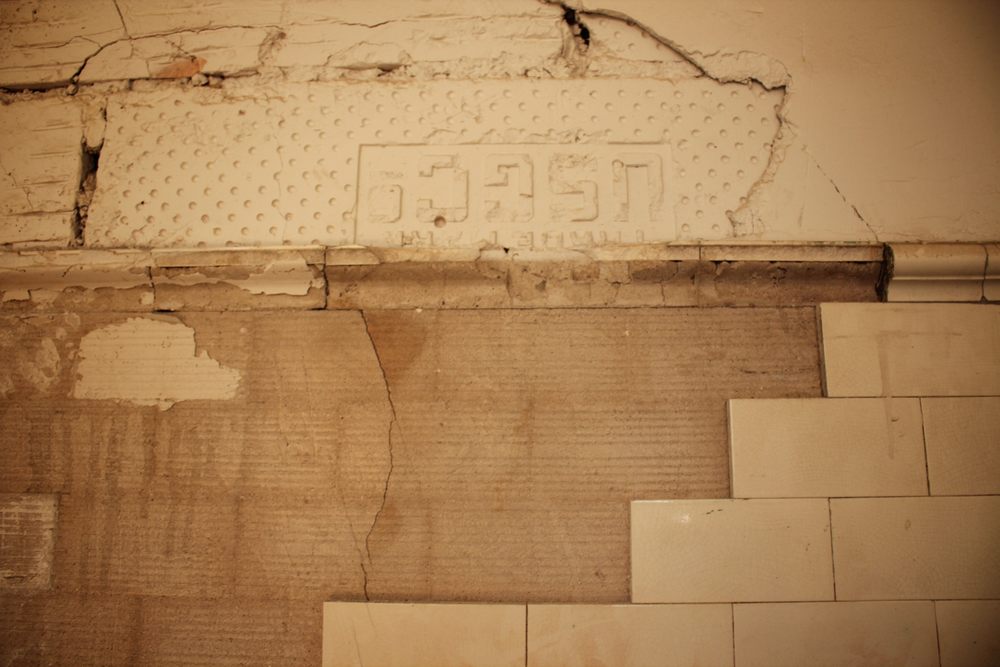
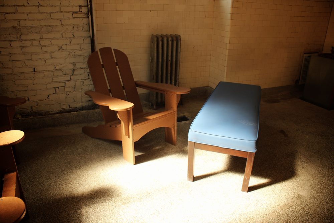
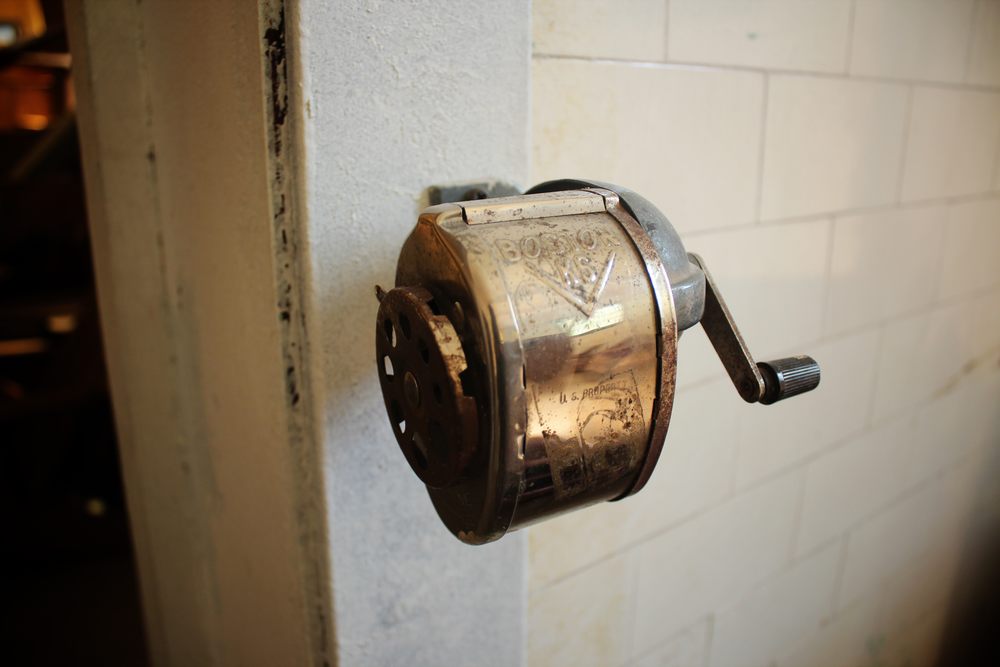
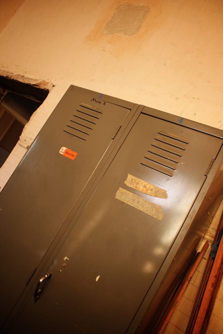
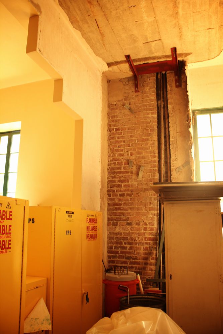
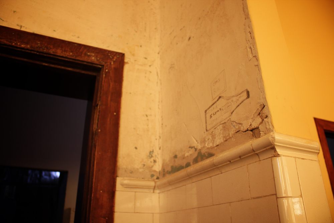
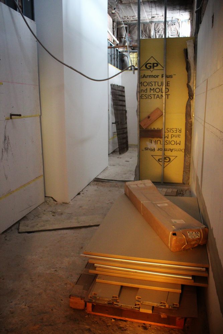
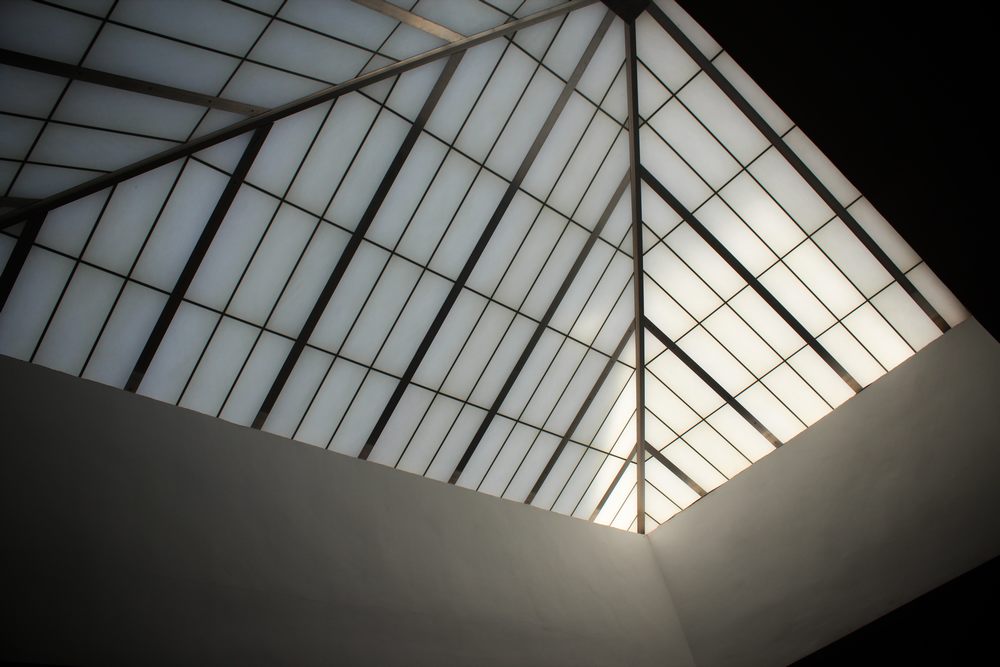
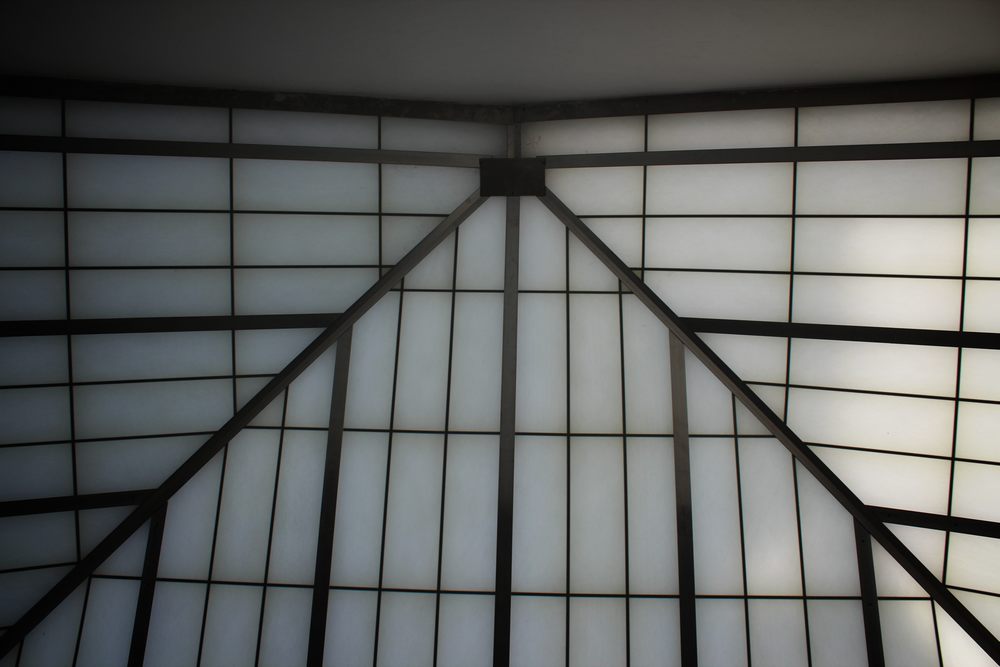
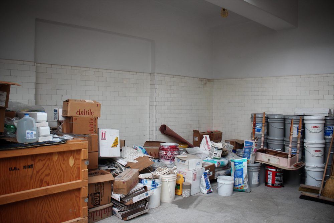
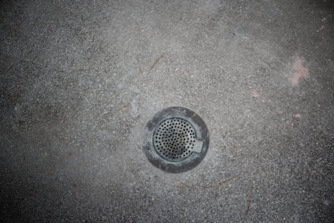
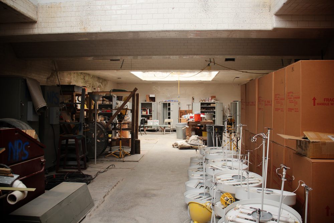
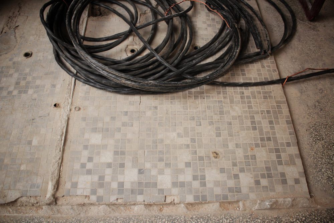
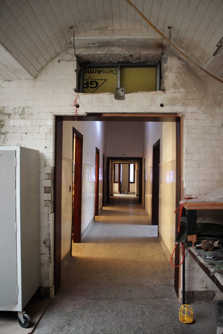
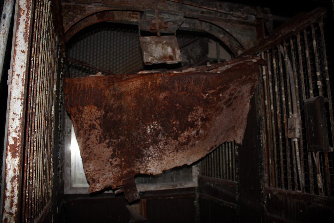
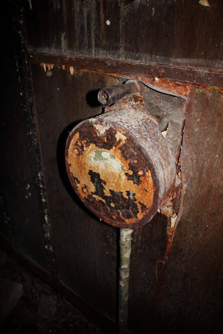
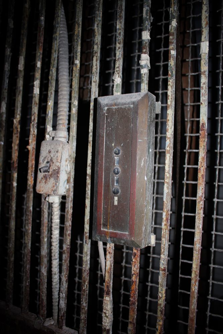
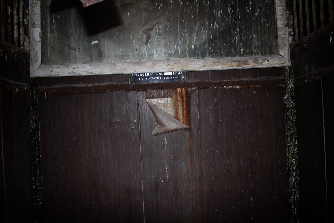
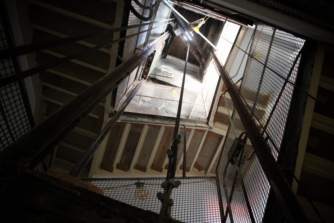
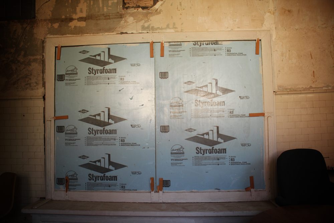
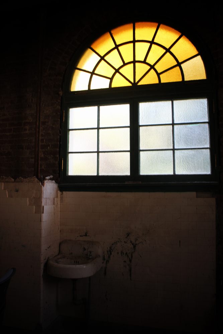
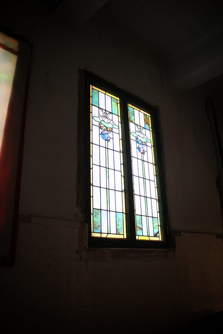
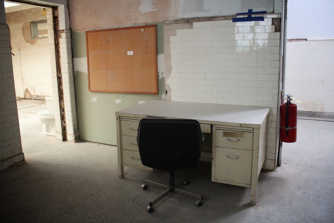
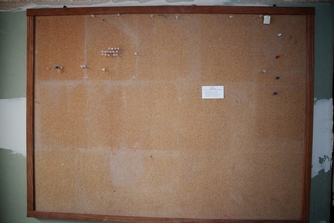
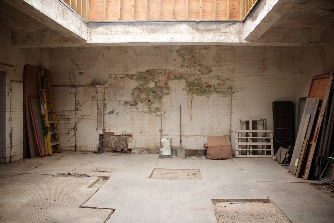
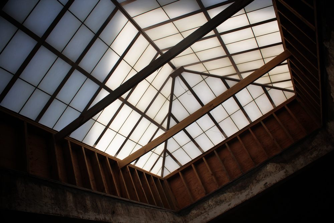
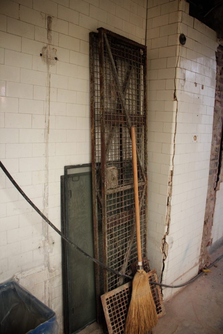
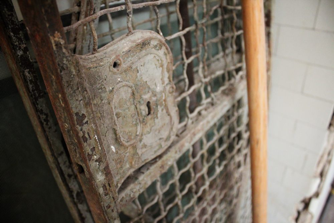
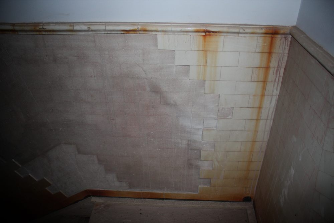
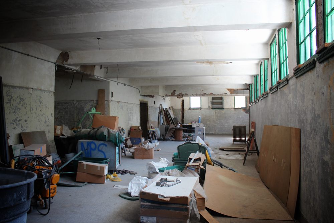
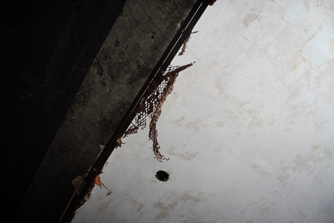
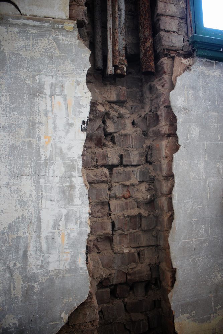
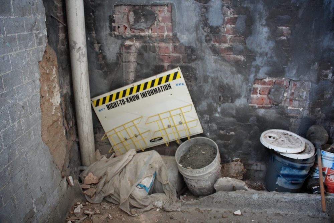
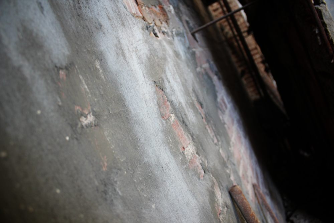
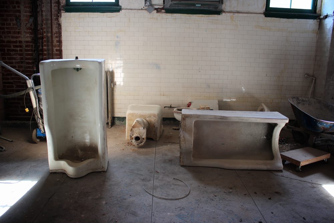
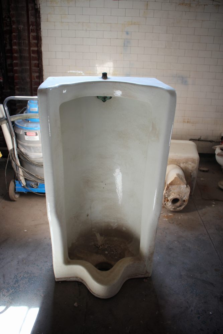
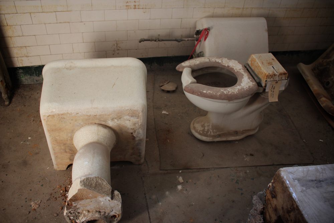
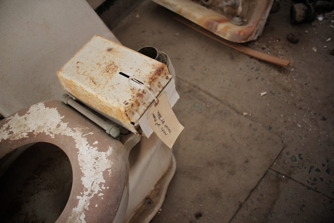
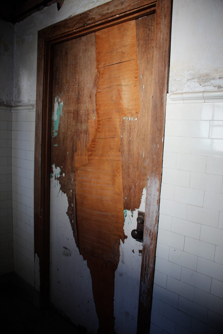
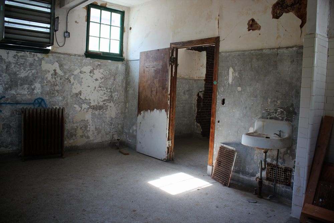
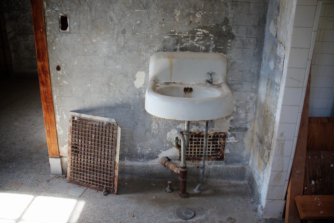
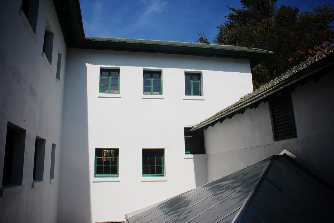
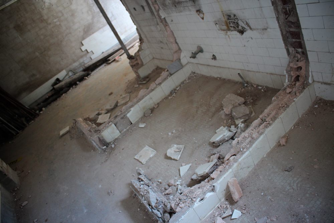
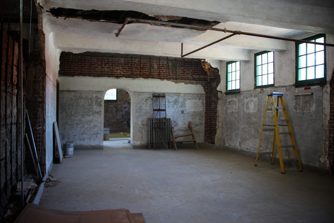
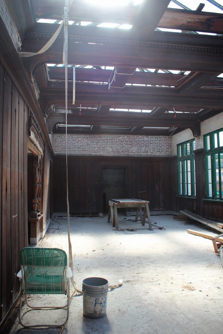
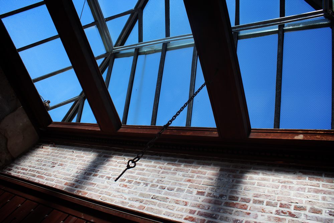
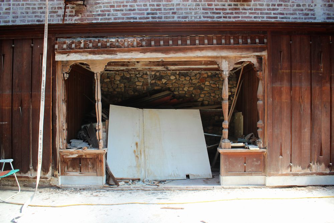
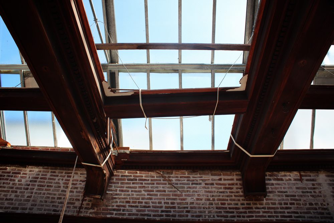
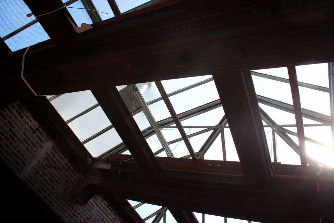
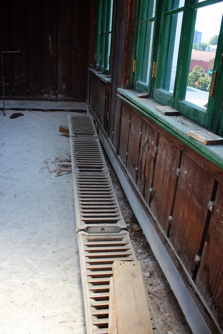
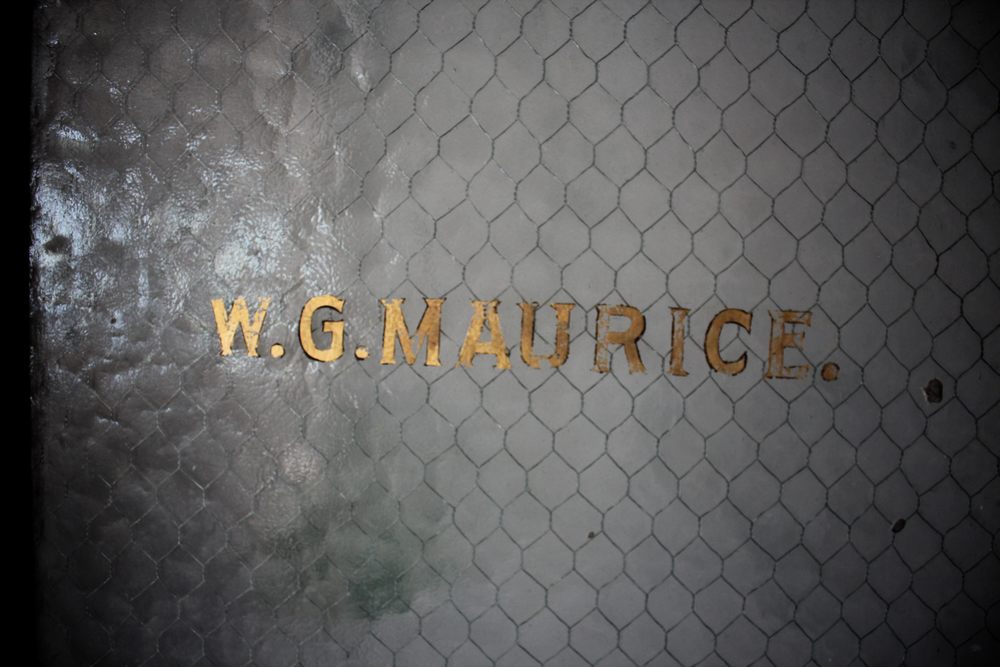
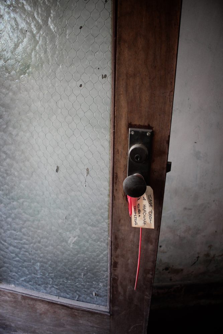
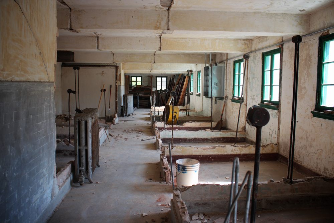
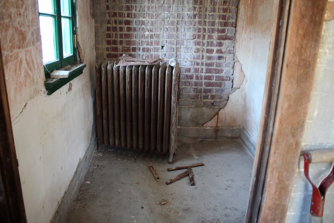
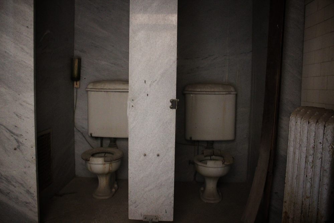
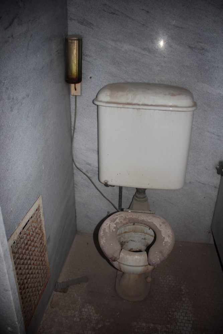
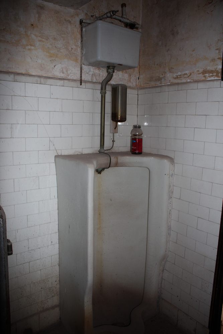
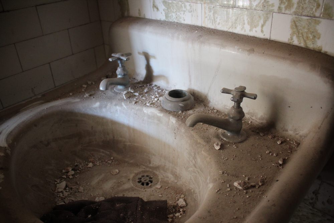
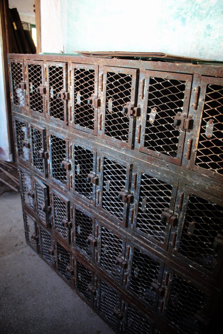
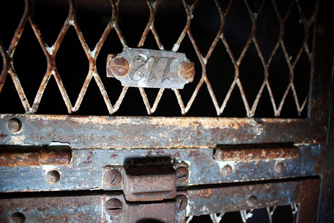
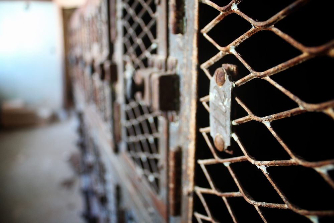
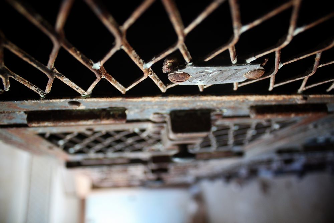
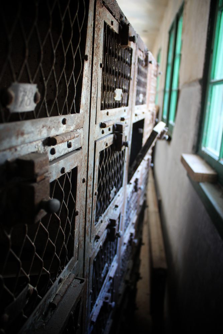
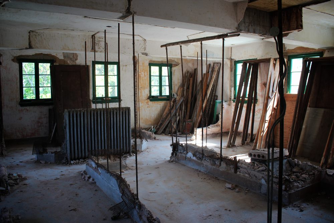
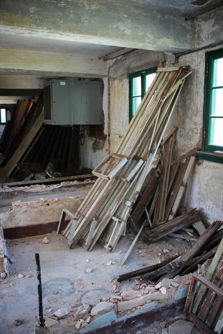

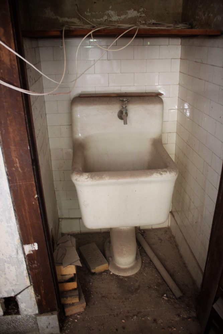
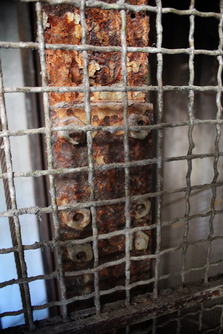
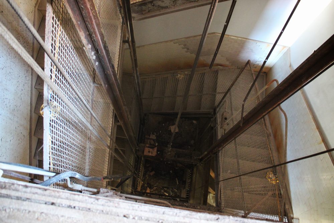
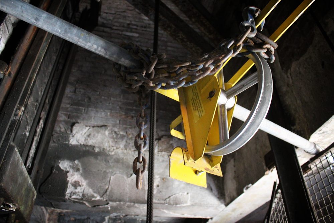
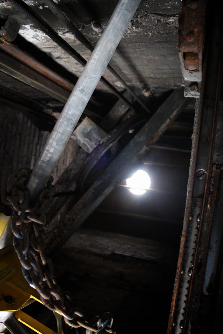
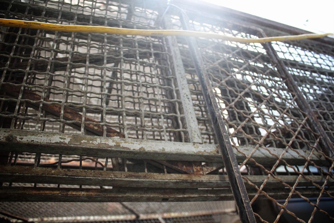
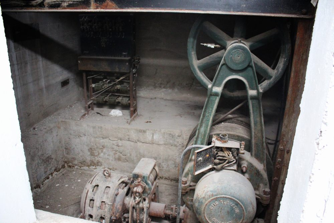
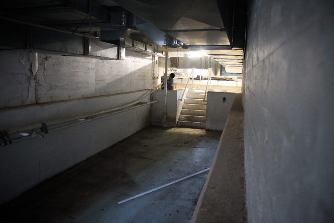
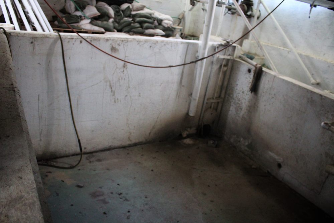
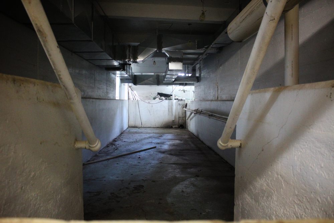
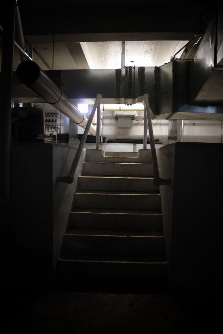
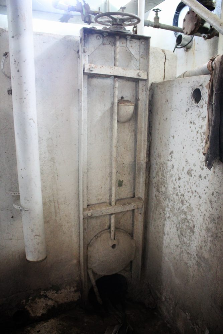

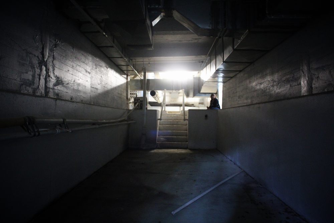
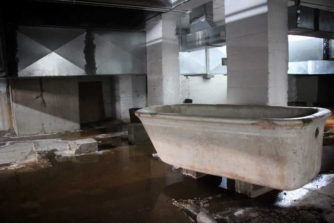
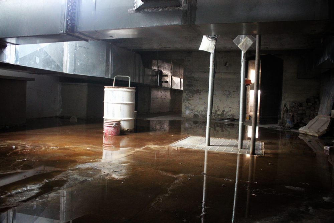
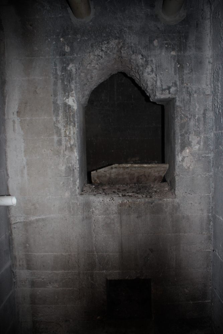
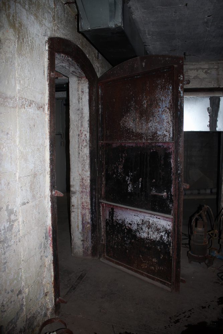
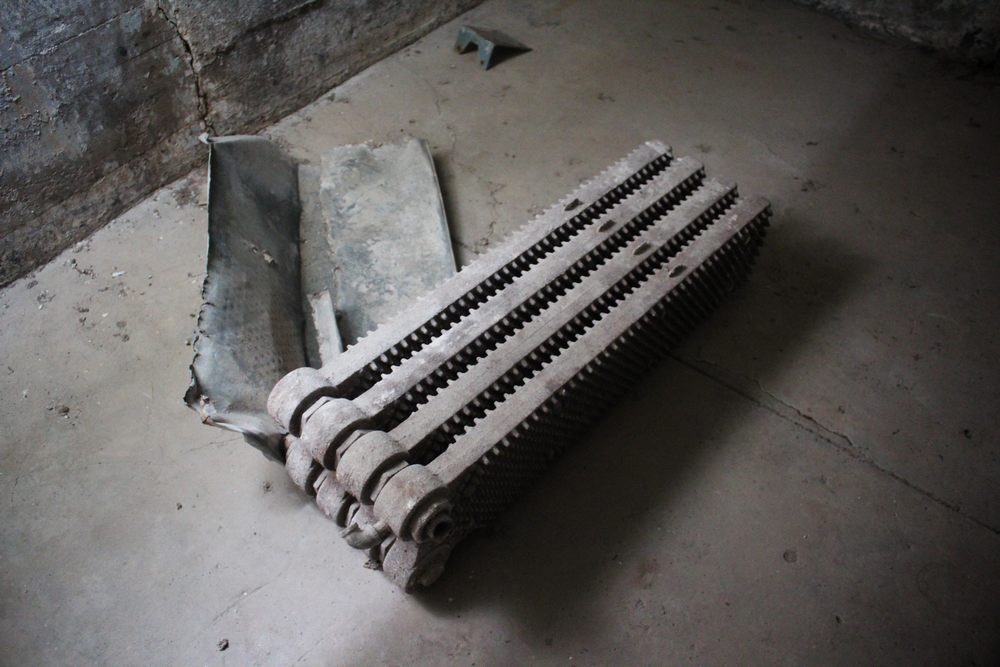

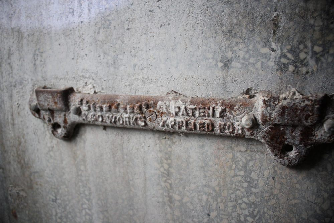
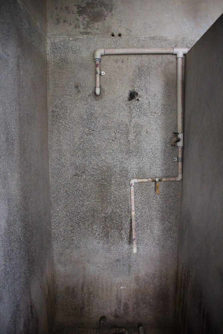
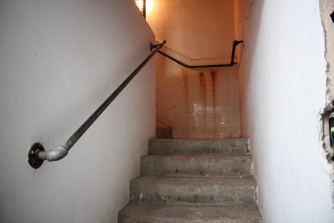
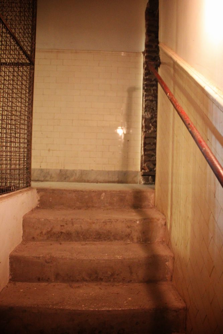
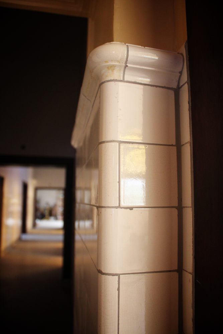
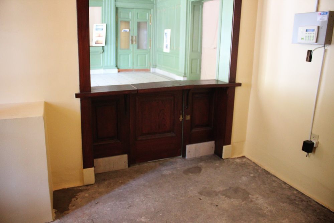
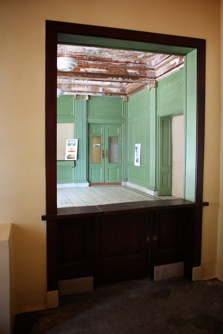
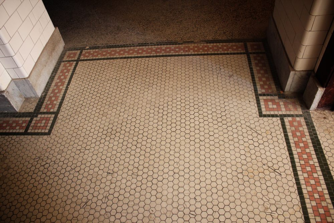
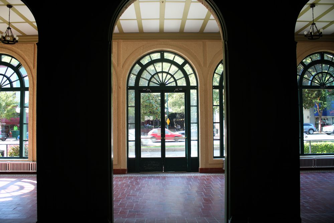
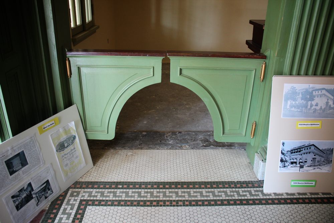
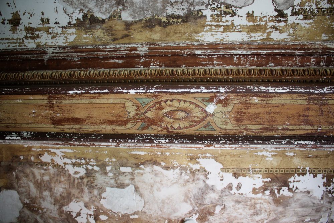
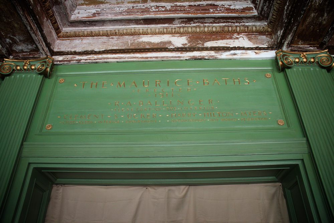
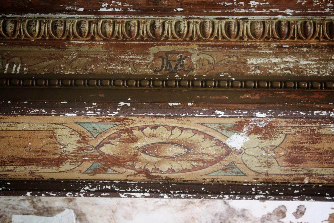
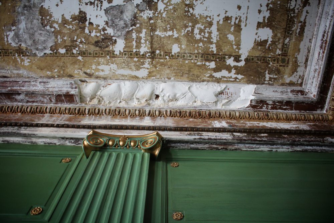
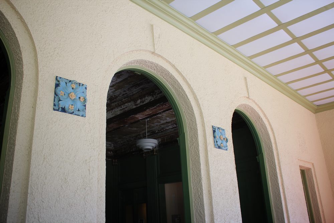

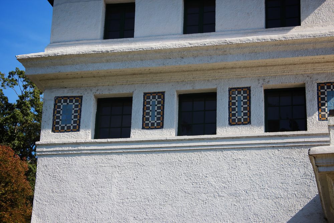
Me and my friends spent hours trying to survive 5 nights in fnaf game
I never knew about this information! very useful information
it is great and thank you for the information. certificate attestation
https://youtu.be/72q7XLfvo94
this post is great and good hard working
Absolutely gorgeous! I have to visit. Thanks for sharing.
Thank you for sharing.
Thank you for posting
nice pinture, thank you for your posting
thank you for your post, I like it very much
Thank you for sharing
nice picture, thank you for sharing
thank you for your post.
thank you for sharing
thank you for your post, I like it very much
thank you for sharing the post
thanks for the post, very good
thanks for the post
good post
good post